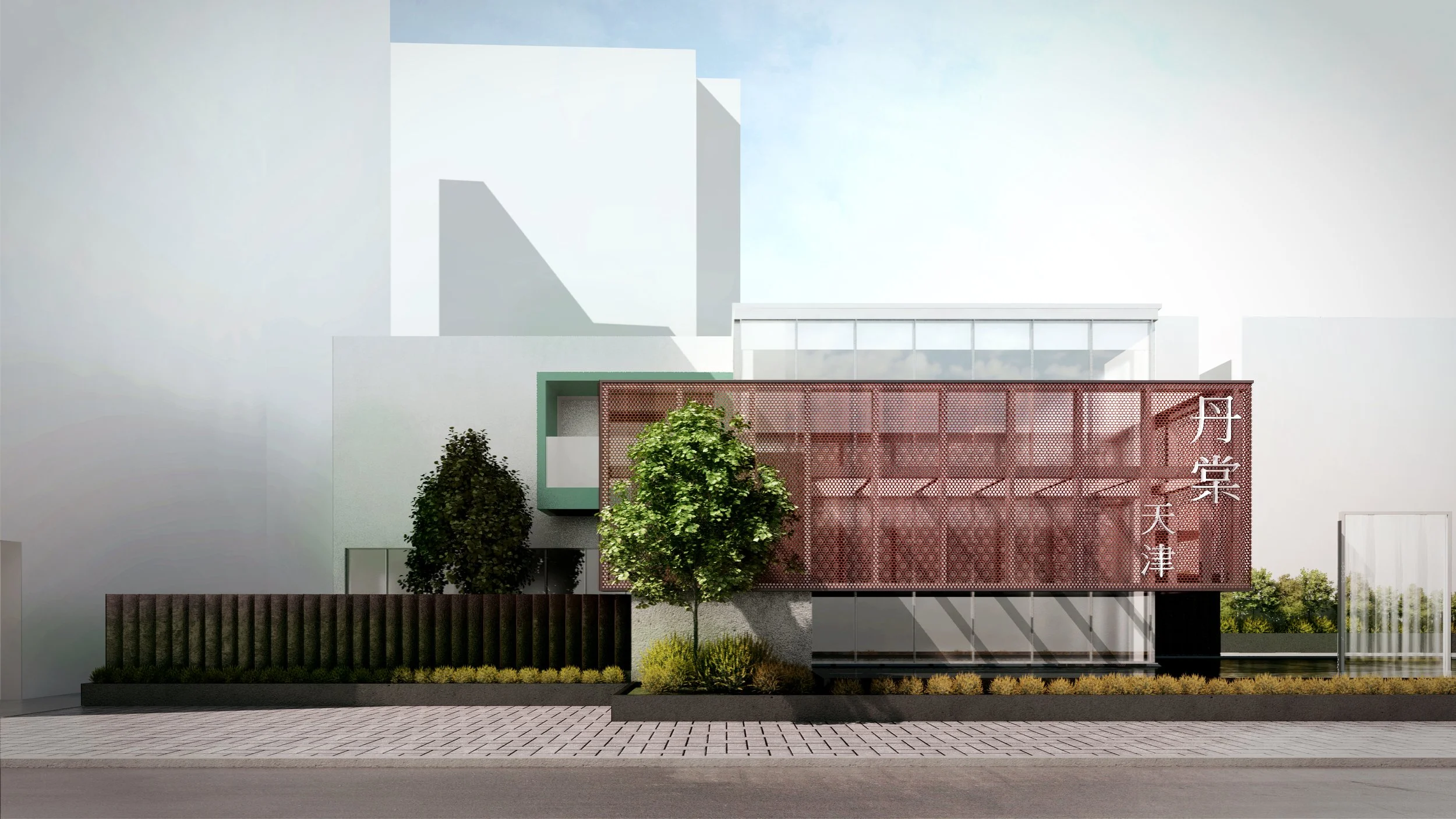丹棠天津
面對台北天津街交會處的複雜都市脈絡,我們選擇以建築回應城市混沌。面對周遭老舊雜亂的環境,設計團隊以「燈塔」為核心概念,在都會中建立起全新的空間秩序。
建築以簡約俐落的姿態,刻意與周邊環境形成鮮明對比。白色石材主量體搭配淺綠色懸挑量體,創造通透的漂浮感;而深紅色沖孔金屬板形成的水平帶狀格柵,則為都市注入人性溫度。實虛量體的交錯與穿透設計,讓建築如燈塔般成為視覺焦點,象徵著歸屬感與方向感。
設計團隊將動線轉化為一場戲劇性的空間體驗。從迎賓景觀水池開始,經由迎賓步道、入口意象水瀑,再到內庭景觀的串聯,透過動線的拉長與引導、框景等手法,創造出迂迴且引人入勝的空間序列。材質的運用也從建築延伸至室內與景觀,霧面玻璃與清玻璃的搭配使用,在保持穿透感的同時兼顧隱私需求,創造出內外一致的視覺體驗。
這座建築的野心,是在都市噪音中創造靜謐,在混亂中建立秩序。它不僅是一個接待中心,更是關於未來都市生活可能性的宣言。
Facing the complex urban fabric at the intersection of Taipei's Tianjin Street, we chose to respond to the city's chaos through architecture. Confronting the surrounding old and cluttered environment, the design team adopted the "lighthouse" as its core concept, aiming to establish a new spatial order within the metropolis.
The building presents itself with a simple yet sharp presence, deliberately contrasting with its surroundings. A main volume of white stone is paired with light-green cantilevered sections, creating a sense of transparent lightness. Dark-red perforated metal panels, forming horizontal band grilles, infuse a human touch into the cool, hard urban landscape. This interplay of solid and void, combined with permeable design elements, cultivates a feeling of floating transparency, allowing the building to stand as a visual focal point, symbolizing belonging and direction.
The design transforms the circulation path into a dramatic spatial experience. Starting from the welcoming landscape pool, moving through an arrival walkway, a cascading water feature at the entrance, and culminating in the inner courtyard, the journey is a carefully orchestrated spatial narrative. Techniques like framing, borrowing, and leaking views turn movement into a ritual, elevating the spatial experience to a profound, contemplative level. Material choices seamlessly extend from the architecture to the interior and landscape. The interplay of frosted and clear glass achieves a balance between transparency and privacy, creating a consistent visual experience that blurs the lines between inside and out.





