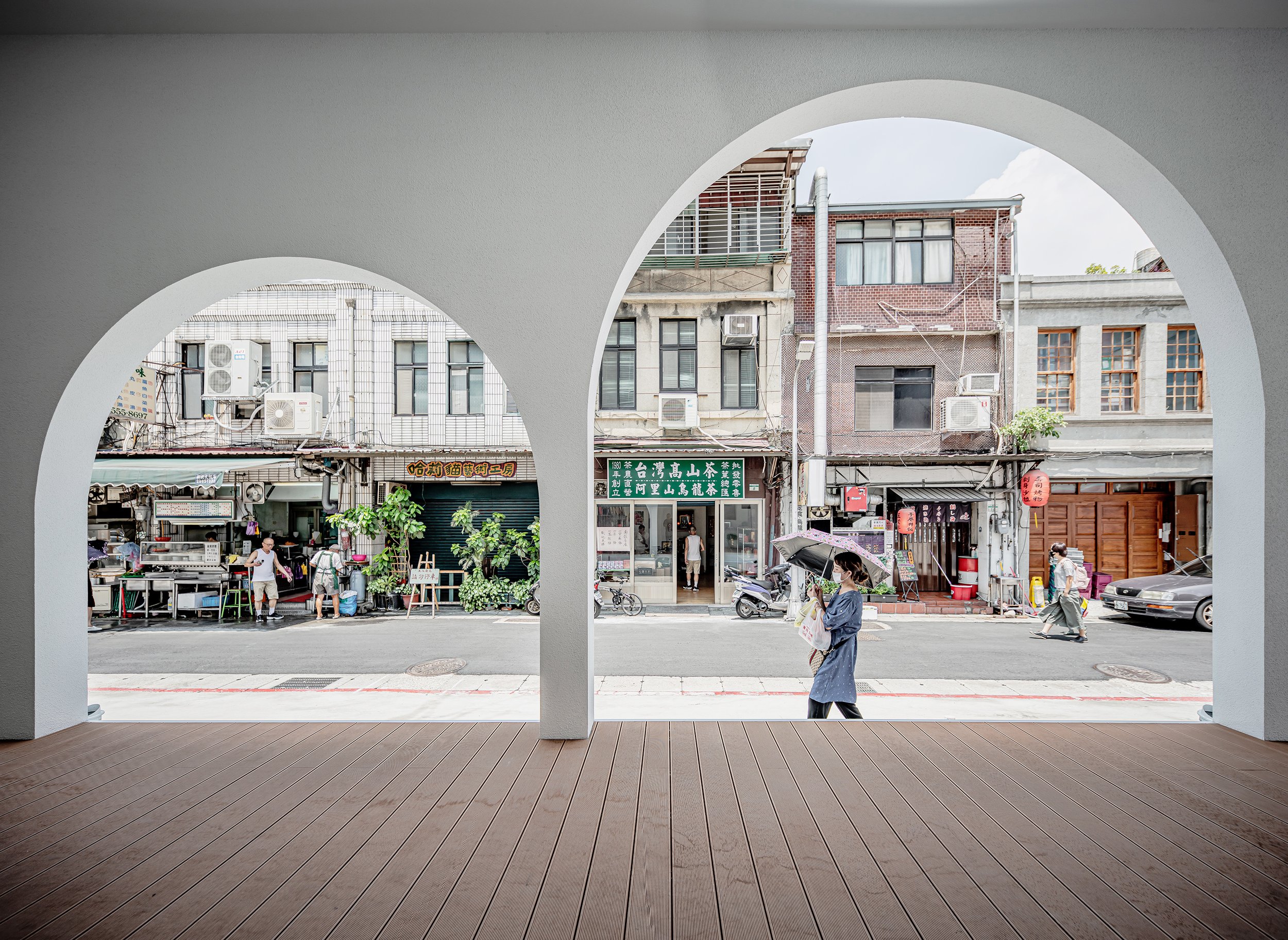德璞永樂
德璞永樂坐落於大稻埕,深切關懷在地人文面貌,並力求新舊和諧。
為回應這份對在地文化的尊重,建築設計的核心理念便立基於四大方向:在地特色、文創精神、新舊融合及都市綠化。
在設計上,我們重新詮釋了建築語彙中的經典: 拱形元素。拱形不僅是西方古典建築的基礎,也在台灣日治時期的紅磚街屋中隨處可見,它代表著結構的力學美感與歷史的傳承。我們以此為靈感,透過大小錯落的拱形語彙,為建築外觀注入躍動的生命力,呼應大稻埕特有的歷史街廓紋理。入夜後,廊道燈光亮起,圓潤的拱形符號在光影交織下由內向外突出,詩意地融入大稻埕古樸豐韻的地景之中。
為在都市中創造更多綠意,建築設計特意向內退縮,騰出一片綠地。
在紅磚老街的背景下,此舉旨在為街坊鄰里帶來一抹清新的翠綠,體現都市綠化與公共空間共享的願景。
Located in Dadaocheng, Depo Yongle is deeply rooted in the local cultural landscape, striving to create harmony between the old and the new. As a tribute to the area’s rich heritage, the design is guided by four key principles: local identity, creative spirit, the fusion of tradition and modernity, and urban greenery.
At the heart of the design lies a reimagining of a timeless architectural element—the arch.
While the arch is a cornerstone of classical Western architecture, it also appears frequently in the red-brick shophouses from Taiwan’s Japanese colonial era. It embodies both structural beauty and historical continuity.
Inspired by this motif, the building features a lively composition of arches in varying scales, breathing vitality into the facade and echoing the historic rhythm of Dadaocheng’s streetscape. At night, when the corridor lights are softly illuminated, the rounded arch forms glow from within, casting poetic shadows and seamlessly blending into the area’s timeless charm.
To enhance urban greenery, the design deliberately sets back the building to create a pocket of green space. Against the backdrop of red-brick streets, this gesture introduces a refreshing touch of nature to the neighborhood, fulfilling a vision of shared public space and urban ecological balance.









