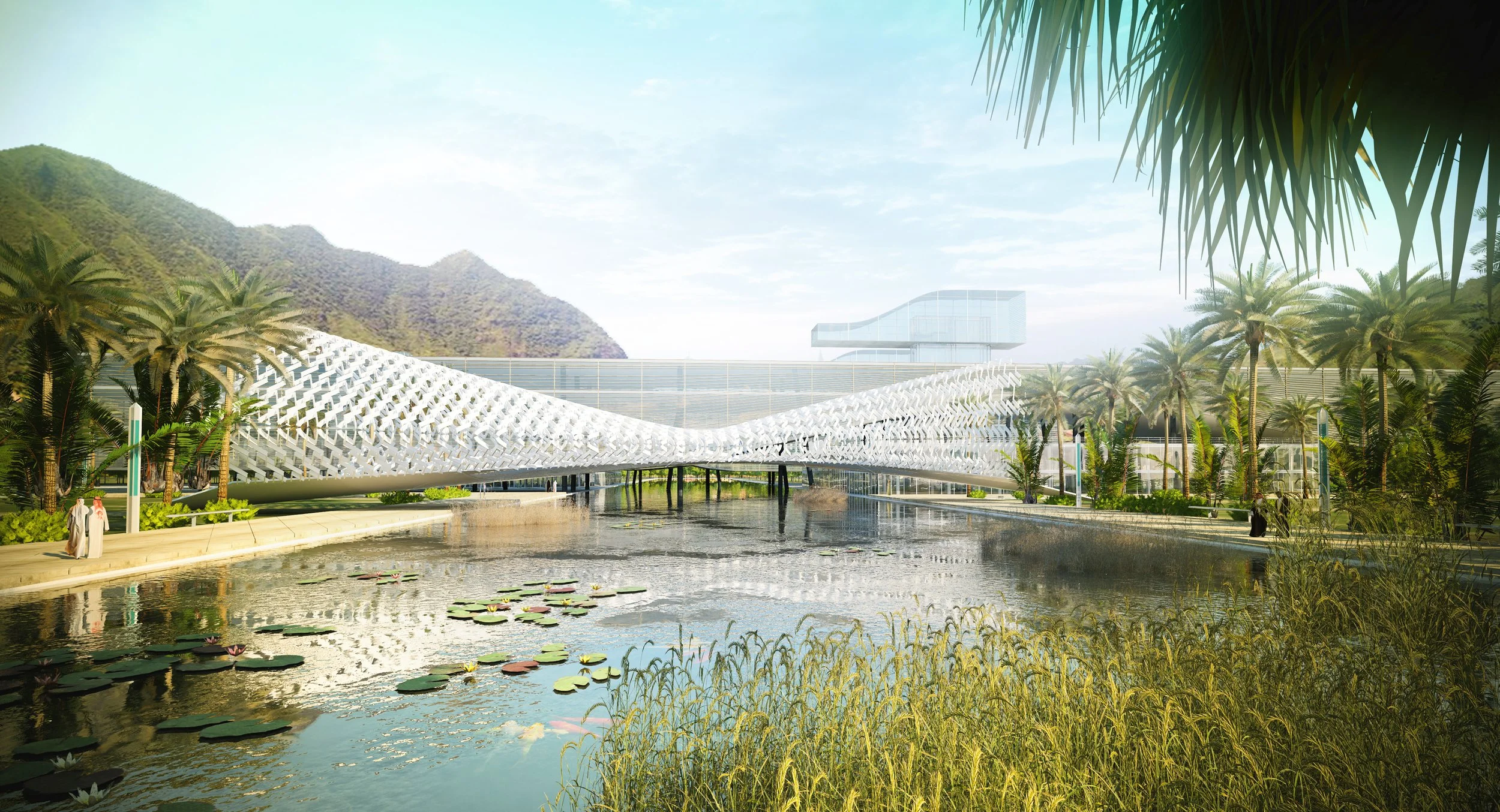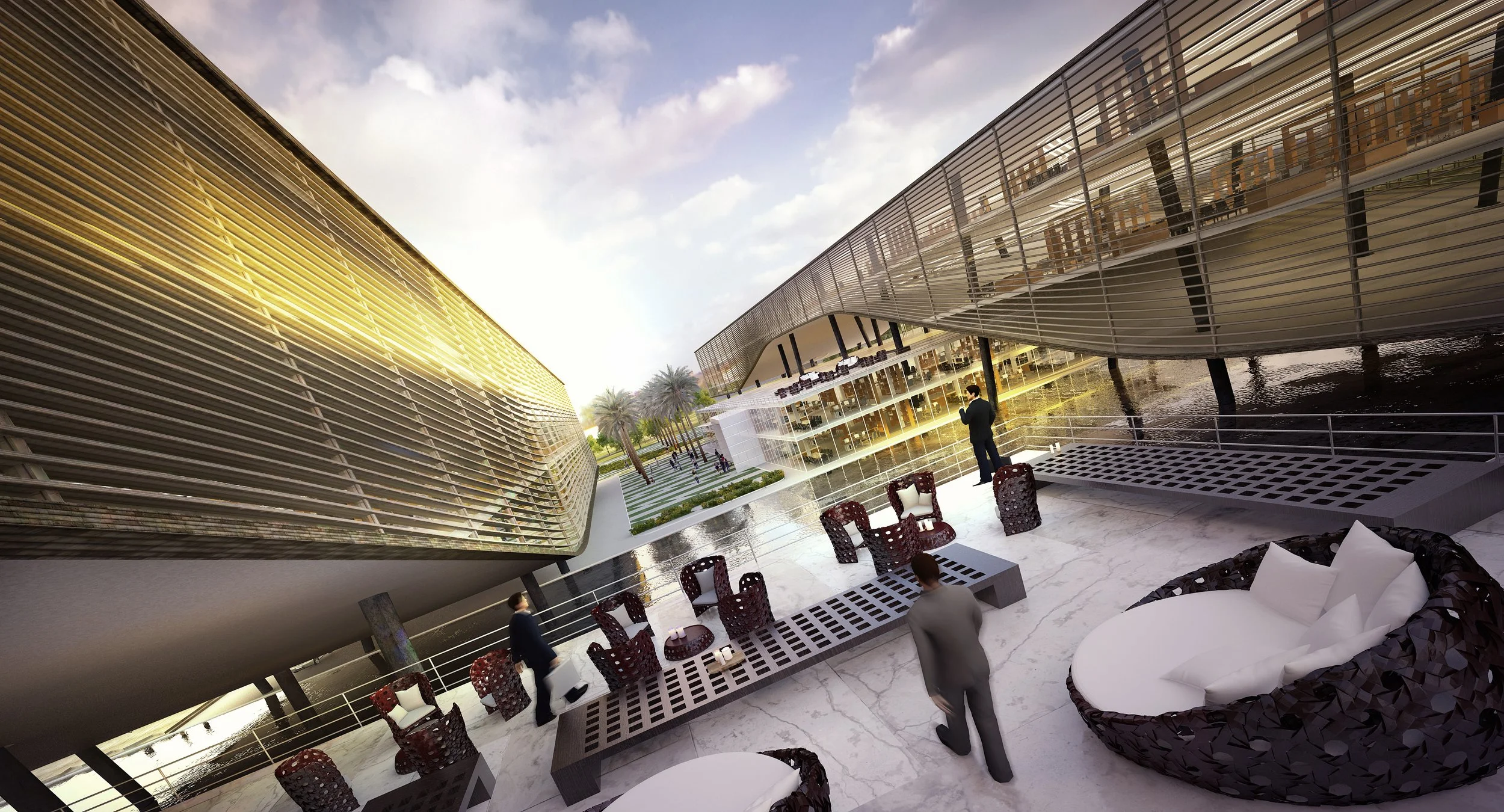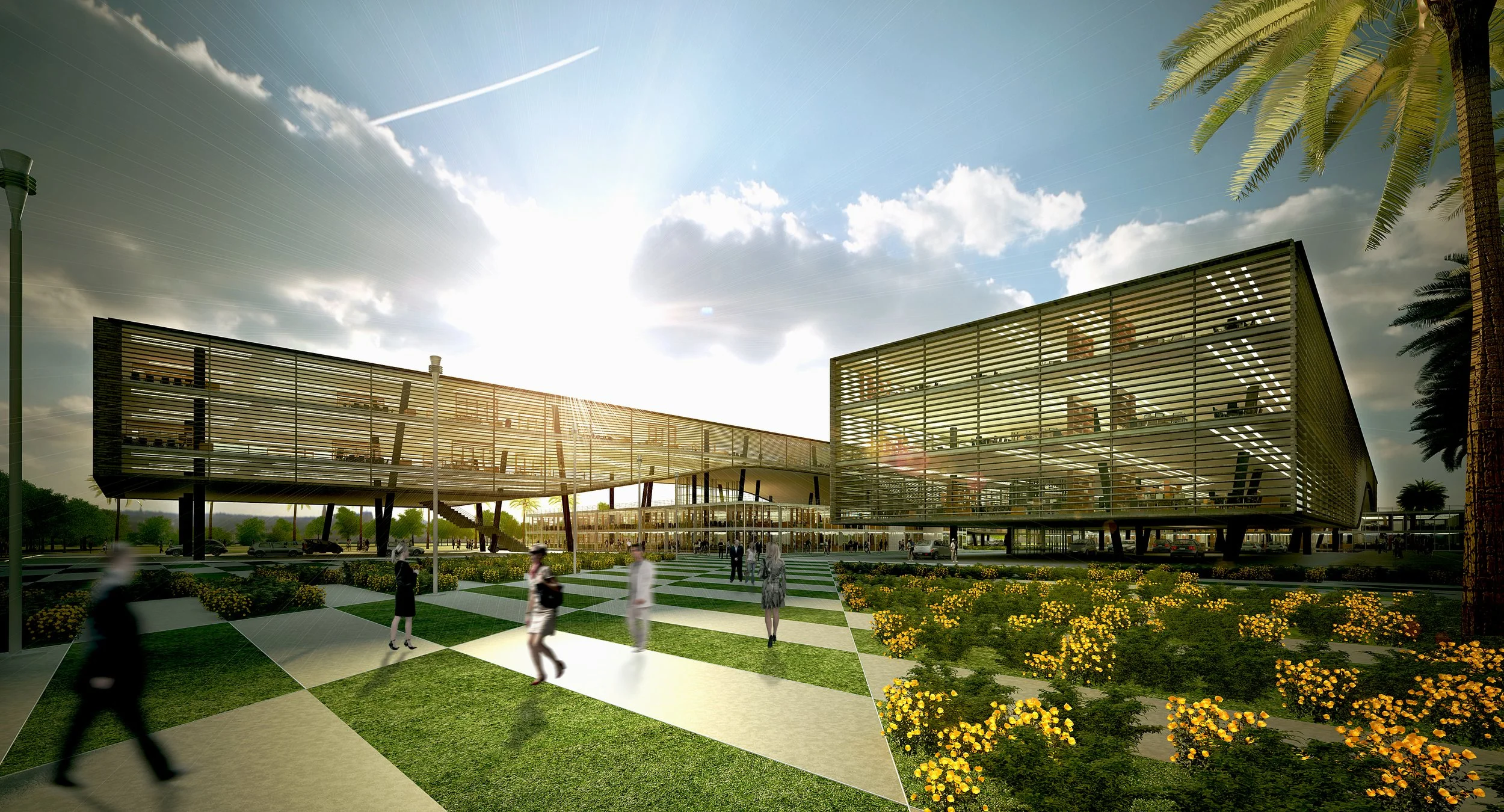NW BEIJING INC. RESEARCH CENTER & OFFICES
The Research Center For The Applications Of Computer Technology Is Located At The Intersection Of A Motorway, Bordering The Facilities Of IT Company NW Research. The Proposal Consists Of Office Buildings, Laboratories, And Experimental Workshops. The Greatest Possible Degree Of Spatial Flexibility Was Specified, In Order To Be Able To Incorporate New Machinery And Technical Resources Without Interfering With Day-To-Day Operations. Maxthreads’ Primary Intention Was To Create Instantly Recognizable Buildings For The Research Center That Is Vivid In Its Individuality, While Preserving Flexibility As A Key Objective.
The Main Foot Bridge Is Connection All Sections Of NW Research Building. The Spanning Bridge Is An Immediately Identifiable Route That Creates A Unique Journey And Makes The Most Of Each Space. The Project Was Designed Overall In An Interlocking L- Shaped Complex, And The Building Structure Lifts The Buildings Up To 1st Floor Level. The Masterplan Follows A Water Treatment That Collects Water And Generates A New Wetland Pond.
建築如同一個有機的系統,從外在立面到內部空間,都在回應環境與使用者的節奏。
當陽光在金屬結構間移動,空間彷彿有了自己的節奏。這是我們為NW科技公司量身打造的研究中心:光與影、邏輯與感性,皆在這座建築中找到平衡。主立面的人工編織紋理象徵資訊流動,建築內部結合太陽能追蹤系統,為未來實驗室打造可持續的運作環境。
園區內,一條空中人行橋優雅地串聯起各棟建築,它不只是一條內部動線,更象徵著中心與周邊社區之間的無縫連結。搭配精心規劃的步道、開放廣場與濕地花園,這座研究中心不再是傳統封閉的工作場所,而是一座全面開放、與社區共享的生活空間。
我們深信,一個真正卓越的科技基地,應當也能敏銳回應人與環境的需求,在不斷追求創新的同時,依然能保留生活應有的溫度與人文關懷。





