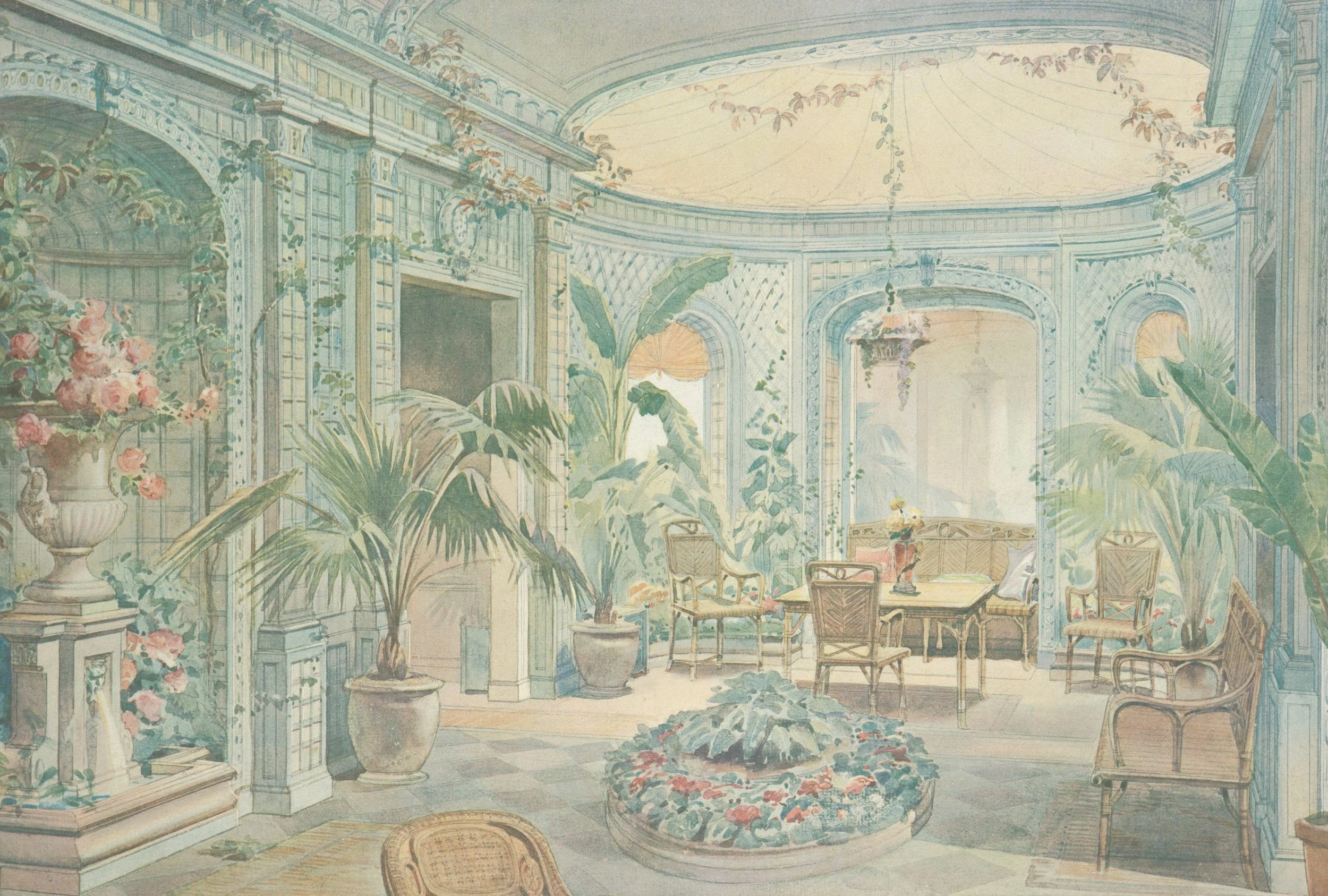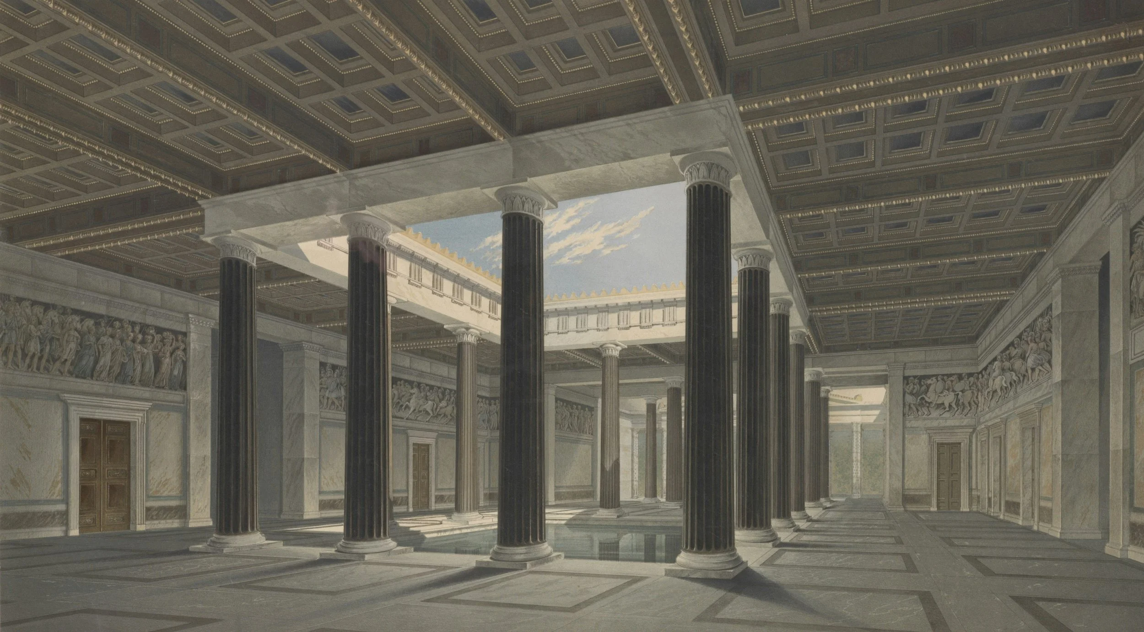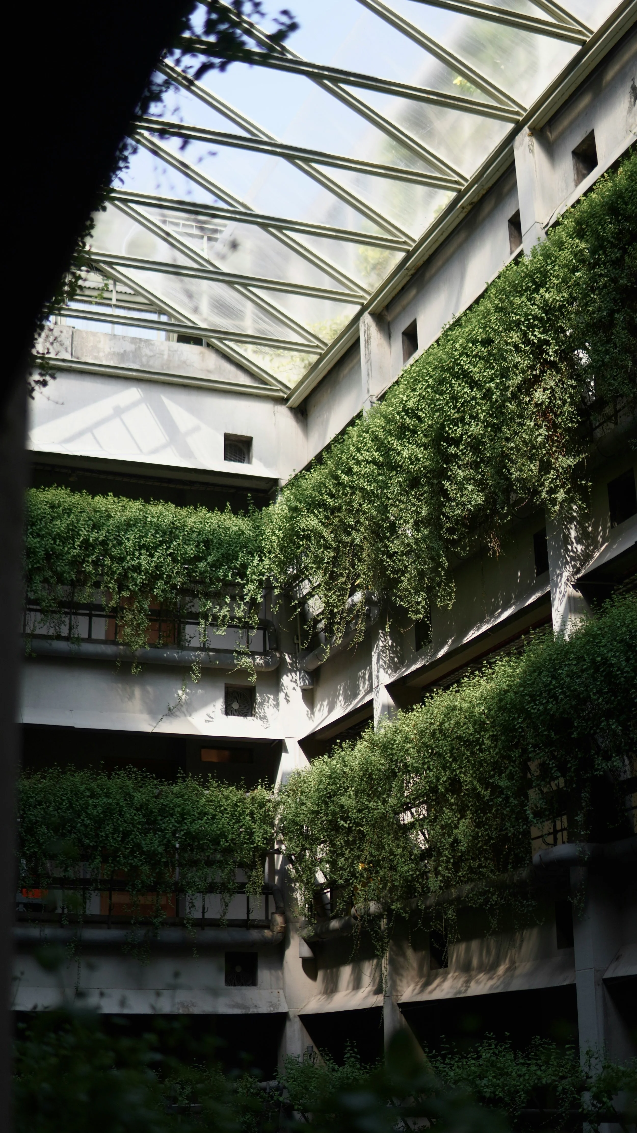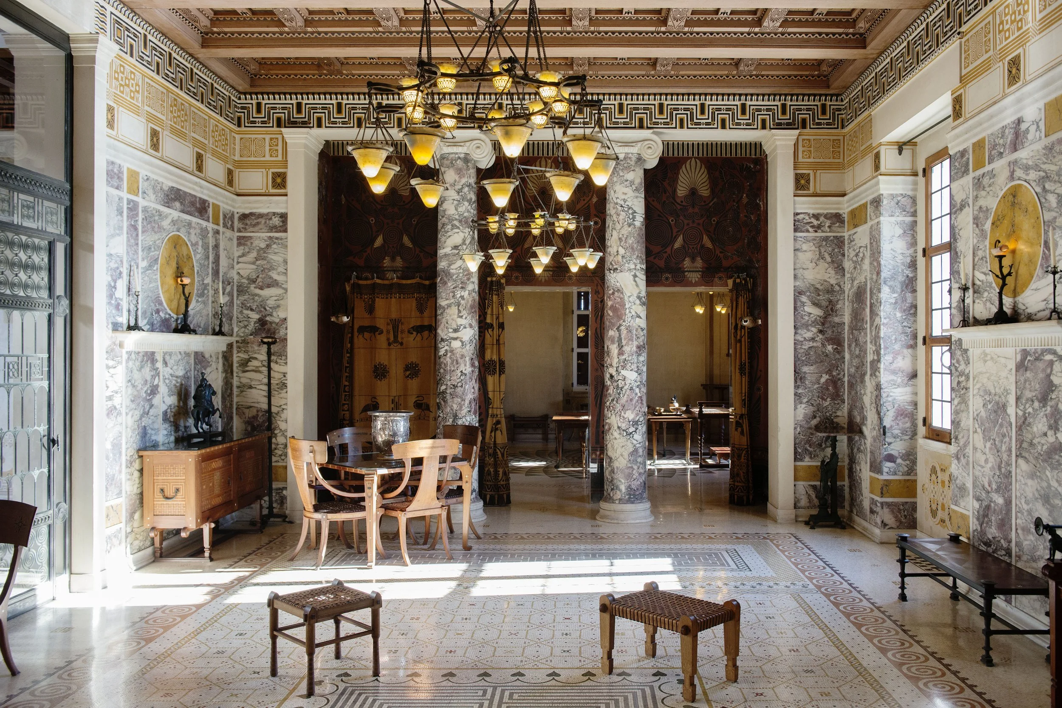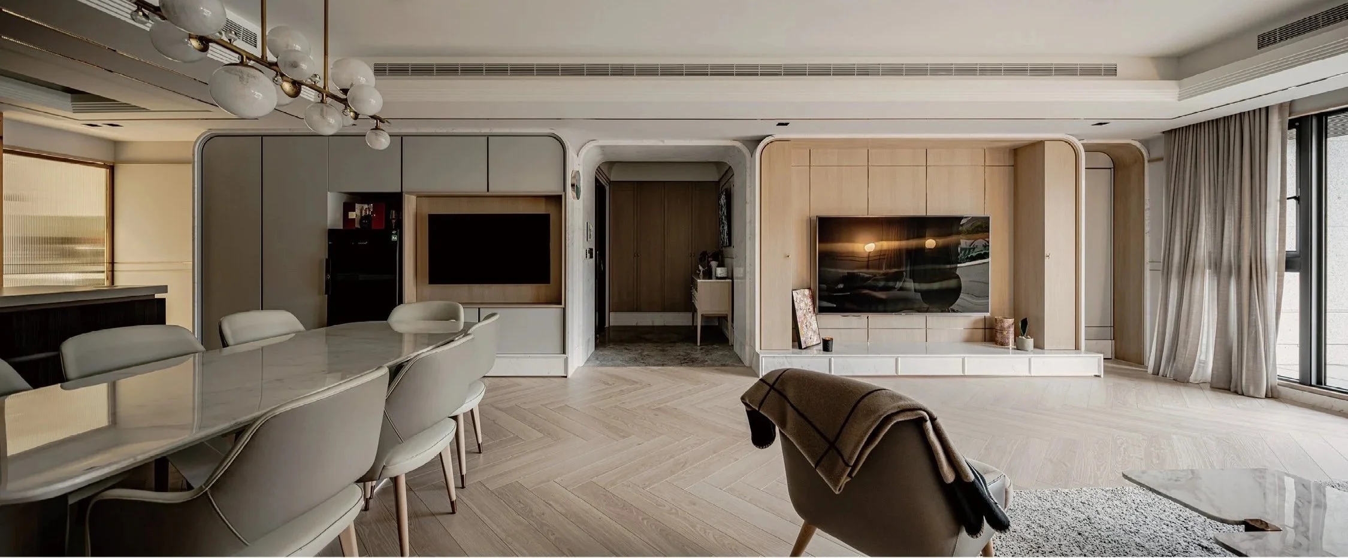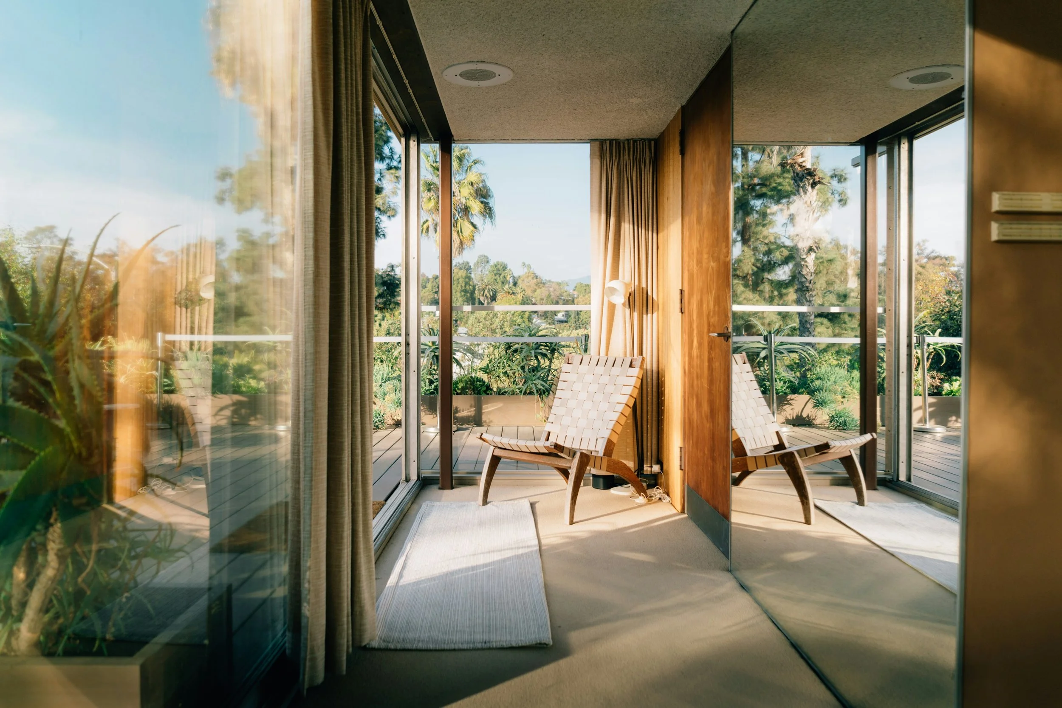《Why Do Homes Designed Two Thousand Years Ago Still Feel Comfortable Today?》
Exploring the Connection Between Ancient Roman Spatial Wisdom and Contemporary Design
為什麼兩千年前的住宅設計,今天依然舒適?
探索古羅馬空間智慧與當代設計的連結
Have you ever wondered what it would be like to move into a 2,000-year-old Roman house?
Surprisingly, many of its spatial configurations would still be practical, and even complement modern living. The reason is simple: they respond to the most basic physical and psychological needs of humans, and those needs have never changed.
是否想過,如果搬進一棟2000年前的古羅馬住宅,會發現什麼?
令人驚訝的是,許多空間配置依然實用,甚至與現代生活相輔相成。原因很簡單,因為它們回應了人類最基本的生理與心理需求,而這些需求從未改變。
Light and Air: From Atriums to Light Wells
光與氣流的掌控:中庭遇上光井
The ancient Romans used the “stack effect” in their atriums, allowing hot air to rise and cool breezes to flow in. A central roof opening brought in sunlight and directed rainwater into a basin, creating a natural system for ventilation and water storage.
In modern cities, where horizontal courtyards are difficult to achieve due to high-density development, architects have adapted this concept by combining vertical light wells with greenery, allowing natural ventilation and daylight to continue the thousand-year-old wisdom within limited urban space.
古羅馬人透過中庭的「煙囪效應」,讓熱空氣上升、涼風流入,並利用屋頂的開口導入陽光、匯入雨水至集水池,形成天然的通風與儲水系統。
在現代,由於城市的高密度開發,水平庭院不易實現,設計師將光井與垂直綠化結合,讓自然通風與採光在有限空間中延續千年智慧。
Layered Living: From Social Ritual to Flexible Function
有層次的生活:從社交禮制到功能彈性
The Villa Kerylos, France
In the past, spatial layouts followed a gradual transition from public to private zones, allowing residents to choose the most suitable space for different social needs.
Modern homes continue this logic but add flexibility. Open-plan living areas and movable partitions make it easy to shift between shared and private spaces, preserving a sense of ritual while increasing adaptability.
方圓之間, LOMA
在過去,空間佈局遵循由「公」到「私」的漸進式層級,讓居住者能依據不同社交需求,選擇合適的空間。現代住宅延續這種邏輯,並透過開放式客廳、移動隔板等方式,在公私之間靈活切換,既保有儀式感,也增加使用彈性。
Semi-Outdoor Spaces: From Colonnades to Contemporary Terraces
半戶外空間:從柱廊生活到現代露台
Répétition du "Joueur de flûte" et de "La femme de Diomède" chez le prince Napoléon, Gustave Boulanger
Classical colonnades created semi-outdoor spaces that elegantly resolved the transition between indoors and outdoors, allowing people to experience the flow of nature within them.
In contemporary homes, balconies, terraces, and semi-open lounges are the modern extension of this idea, preserving precious connections to nature within the density of urban life.
古典柱廊創造的半戶外空間,巧妙地解決了室內與室外的過渡問題,讓身處其中的人們得以在此感受大自然的流動。
現代住宅的陽台、露台與半開放休憩區,正是這種理念的當代延伸,為緊湊的都市生活保留了與自然連結的寶貴空間。
Comfort comes from the harmony between space and daily life, not from lavish decoration.
As we search for the ideal place to live, it is worth looking back at the stones and light of centuries past. Why have these spatial configurations, shaped thousands of years ago, remained relevant to this day?
舒適,來自空間與生活的共鳴,而非華麗的裝飾所能定義。
當我們在尋找理想居所時,不妨回望那些千年前的石頭與光影。為何這些空間配置,即使歷經數千年歲月,至今依然適用?
規劃合作聯繫:
Info@maudarchitect.com
More Info : www.maudarchitect.com
Follow IG: @maudarchitect

