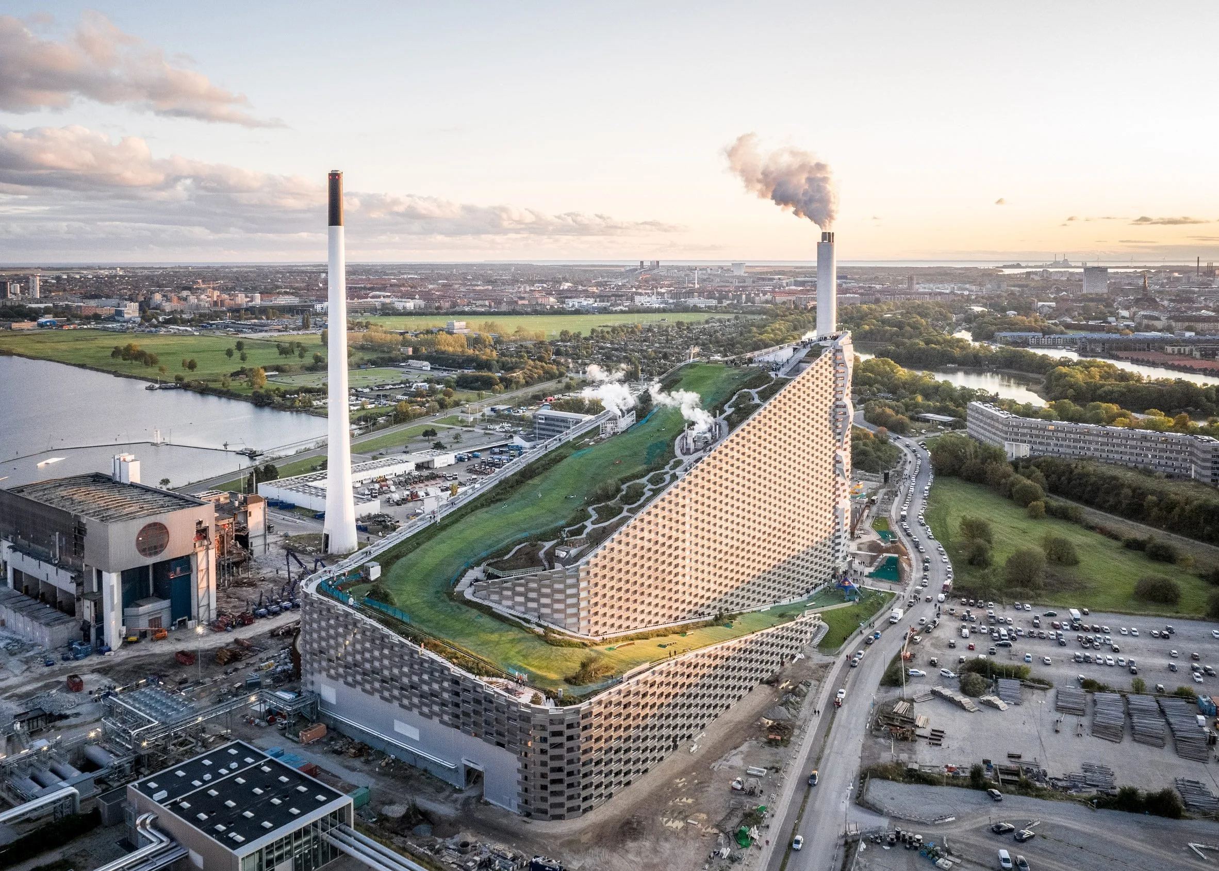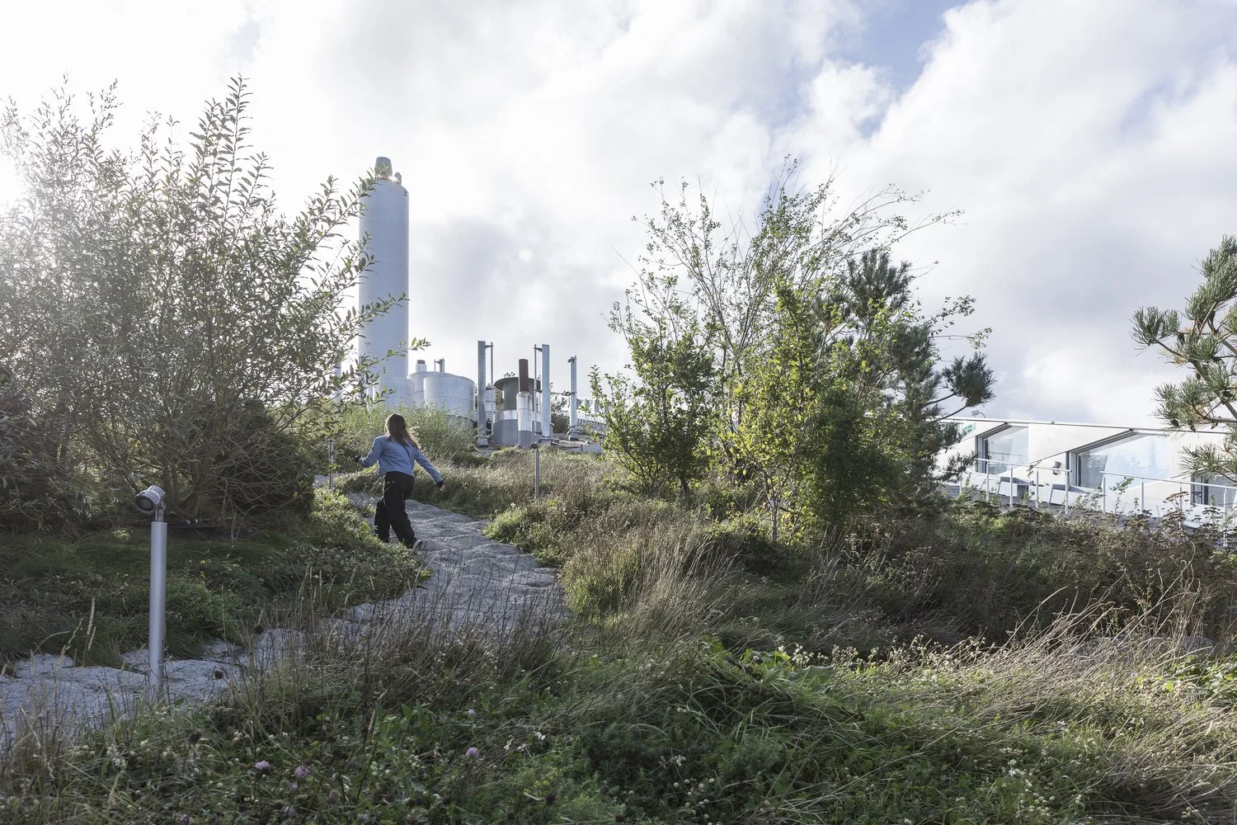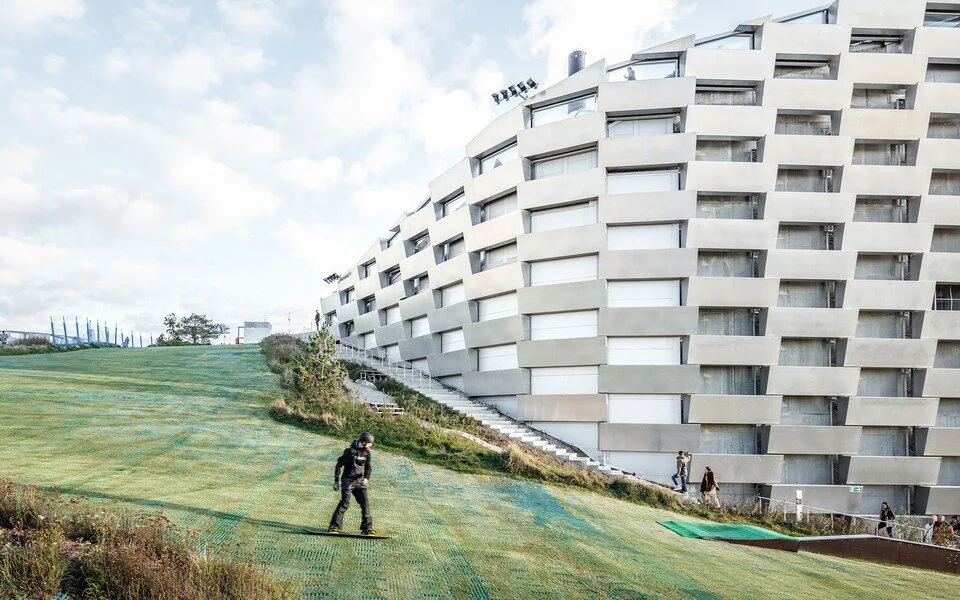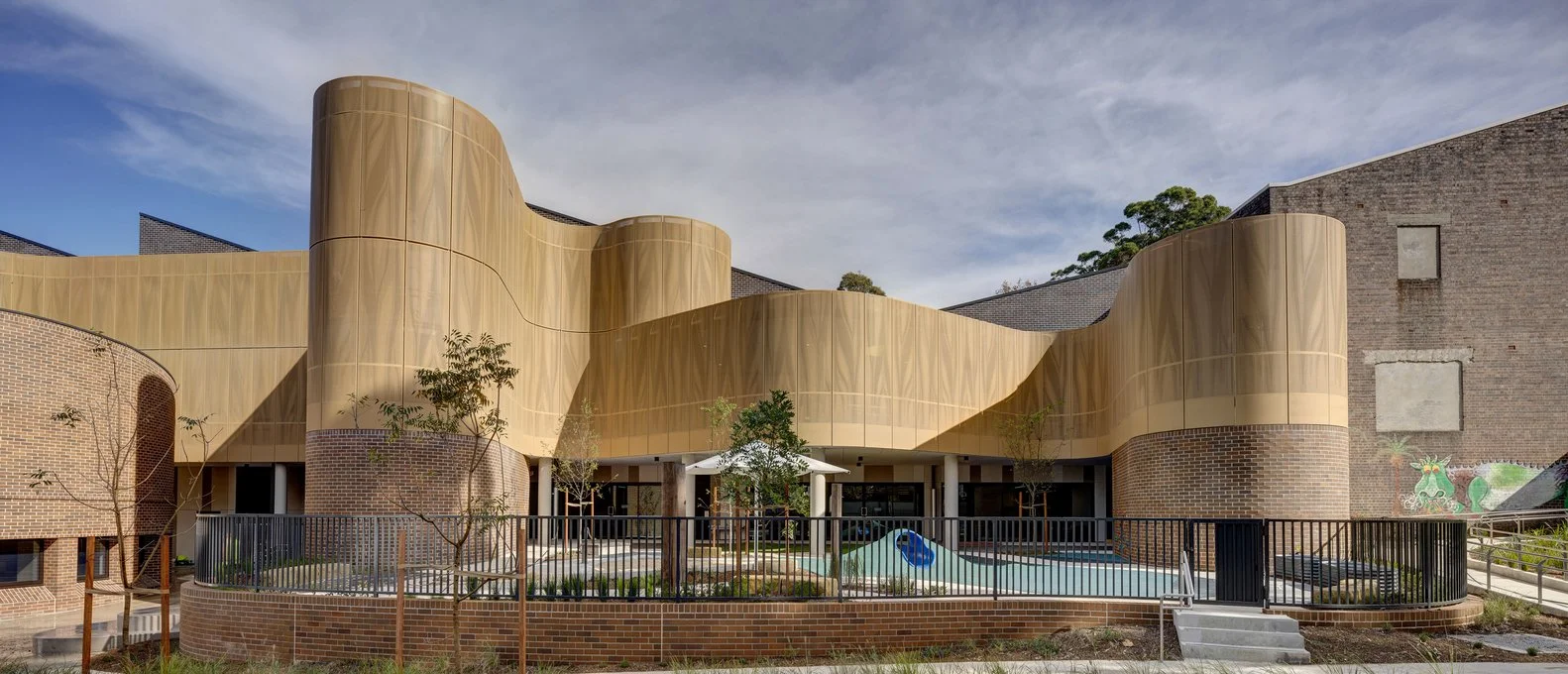《From “Innovation” to “Responsibility”: How the World Architecture Festival Responds to Its Time》
Exploring how three major themes reflect the challenges of our era
從「革新」到「責任」,世界建築獎對時代的回應
探索三大主題如何反映時代挑戰
Bocconi University, Grafton Architects
Since its founding in 2008, the World Architecture Festival (WAF) has grown into one of the most influential annual gatherings in the global architecture community. It is more than a design competition; it is a forum where architects and designers worldwide exchange ideas and share practice.
世界建築節(World Architecture Festival,WAF)自2008年創立以來,已成為全球建築界最具影響力的年度盛會,它不僅是一場建築設計競賽,更是一個促進全球建築師與設計師交流與分享的平台。
As climate change and urban pressure have intensified, WAF’s role has evolved. It is no longer simply an awards ceremony: by setting an annual theme, the festival steers the profession’s response to contemporary challenges and pushes design thinking toward innovation.
但隨著氣候變遷與城市壓力加劇,世界建築獎的定位也隨之轉變。它不再只是一個頒獎典禮,而是透過年度主題,引領建築界回應時代挑戰,並推動設計思維的革新。
2015 — “ Urban Housing Innovation ” :
Responding to Urbanization, Redefining “Home”
2015年:都市住宅革新—回應城市化浪潮,重新定義「家」
The Interlace, OMA & Ole Scheeren
The Interlace, OMA & Ole Scheeren
At the time, the United Nations projected that by 2050 some 68% of the world’s population would live in cities, making housing pressure and the growth of informal settlements widespread problems. Against this backdrop, architects began to rethink the essence of housing: how can we maintain quality of life within limited space?
The concept of vertical communities was reimagined to preserve neighborhood interaction in high-density contexts, and the issue of “affordable, high-quality housing” gained visibility in both design and policy discourse.
當時,聯合國預測 2050 年將有 68% 的人口居住於城市,住房壓力與貧民窟擴張成為普遍問題。在此背景下,建築師重新思考住宅的本質:如何在有限空間中維持生活品質?
垂直社區概念被賦予新意,讓高密度環境中仍能保持鄰里互動。也因此讓「負擔得起的優質住宅」議題得以被看見。
2021 — “ Reset the City ” :
Reimagining the Post-Pandemic City
2021年:重置城市—疫情後的城市重新想像
Copenhill, BIG
The increasing frequency of extreme weather events further exposed the fragility of urban infrastructure. In response, design shifted toward resilience: as the “healthy building” paradigm deepened, physical and mental wellbeing were embedded in design priorities, reframing cities as genuinely supportive and safe environments for daily life.
極端天氣的頻繁發生,也凸顯城市基礎設施的脆弱。設計因而轉向更具韌性的模式,隨著「健康建築」理念深化,生理與心理健康被納入設計核心,使城市成為真正支持生活的安全場域。
The sudden onset of the pandemic transformed urban life. High-density living was recast as a vulnerability, and prolonged confinement indoors renewed public appreciation for sunlight and greenery.
疫情的突襲改變了城市生活。高密度居住被視為風險,長期待在室內讓人重新理解陽光與綠意的重要性。
Copenhill, BIG
2024 — “ Tomorrow ” :
Architectural Responsibility Facing the Future
2024年:明天—面向未來的建築責任
Darlington Public School, fjcstudio
The theme “Tomorrow” broadens the conversation and asks a fundamental question: how do we create a world capable of withstanding future challenges?
Architecture is no longer a standalone object but a key node for addressing interconnected problems. Consequently, zero-carbon strategies, circular materials, and cross-disciplinary collaboration are progressively moving from experiment to mainstream. The architect’s role is likewise evolving—from a sole designer of form to an integrator who assumes global responsibility.
Darlington Public School, fjcstudio
「明天」這個主題將議題推向更廣泛的層面,要求我們思考:如何創造一個能承受未來挑戰的世界?
建築不再只是一棟單獨的建築,而是解決多重問題的關鍵節點。因此,零碳設計、循環材料和跨領域協作逐漸成為主流,建築師的角色也從單純的設計者,轉變為承擔全球責任的整合者。
Darlington Public School, fjcstudio
In the past decade we’ve seen architectural thinking evolve: first tackling the housing emergency, then reimagining cities for health in the post-pandemic era, and now embracing a global responsibility for the future.
This marks a movement away from technocratic fixes toward value-led, systemic approaches that bridge disciplines.
AI生成
這十年來,我們見證了建築思維的演進:從解決住房危機,到疫情後的健康城市,再到面向未來的全球責任。
一段從「技術導向」到「價值導向」,從單一解決到跨界系統的轉變。
規劃合作聯繫:
Info@maudarchitect.com
More Info : www.maudarchitect.com
Follow IG: @maudarchitect











